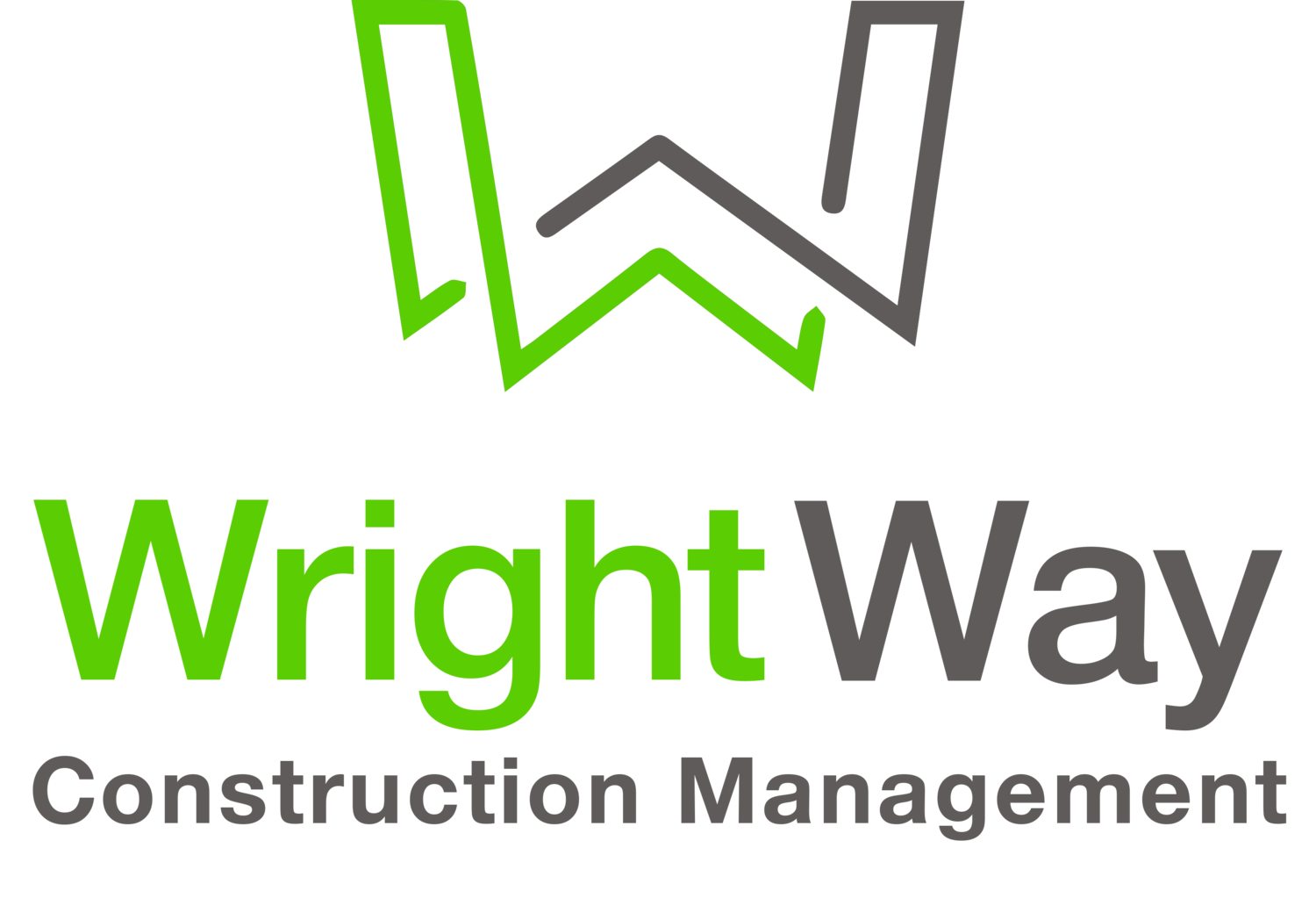FAQs
Where is our office?
Main Office Location:
11555 Heron Bay Blvd Suite 200, Coral Springs, FL. 33067
We are often working outside of the office. Please contact us to let us know when you would like to visit.
How many years have you been in business?
Our company was established in March of 2016.
What is our license number?
Our Florida State Certified General Contractor License Number is #CGC1524128. Our qualifier is the company owner Karey Wright.
Are we fully licensed and insured?
Yes. Along with our state General Contractor license, we hold business licenses in the county's that we complete projects in as well as fully adequate general liability insurance and workers compensation. All this paperwork will be made available to you upon your request. We also only work with subcontractors that are insured, have worker’s compensation and licensed as well.
How many employees do we have?
We are a smaller company when it comes to "in-house" employees. This in turn keeps the overhead costs very low and enables us to offer a competitive price in today's market. We have a solid team of amazingly talented tradesmen that have been working with us for years to accomplish our projects.
What areas do we work in?
We work in the South Florida area and some surrounding areas. We recently established operations in Fort Myers to assist in disaster recovery.
Do you perform work without a permit?
In the best interest of our clients; we do not perform any work without a permit. A permit allows the building department to inspect the work that was done by the contractor; ensuring that the work was done correctly and to building standards. Allowing someone to work on your home or business is risky and we do not recommend at all. You may end up having to pay twice for the same work to be completed.
Do I need a set of plans?
This is the question we get the most. 80-90% of all cost and schedule overruns could have been prevented during the planning phase. Most issues could be avoided if the job was built on paper prior to even starting construction.
Not only are plans generally required to apply for a permit, plans are extremely beneficial to all parties; they eliminate many gaps that could cause problems during and after construction. The most common issues between owner and contractors are usually caused by gaps; gaps in scope, expectations, assumptions & design. A good set of plans can eliminate most gaps, because all proposed work is shown on the plans for owner and contractor to agree with. We have architects that we can recommend to get you a set of plans to work with.
Can I get a project price without construction drawings?
For some services, we can provide pricing if it doesn’t require plans. If plans will be required, we cannot provide final pricing until drawings are completed. However, we can offer an estimate of costs prior to final design. This is a part of our Pre-Construction services that can assist you in taking your project from concept to completion.
